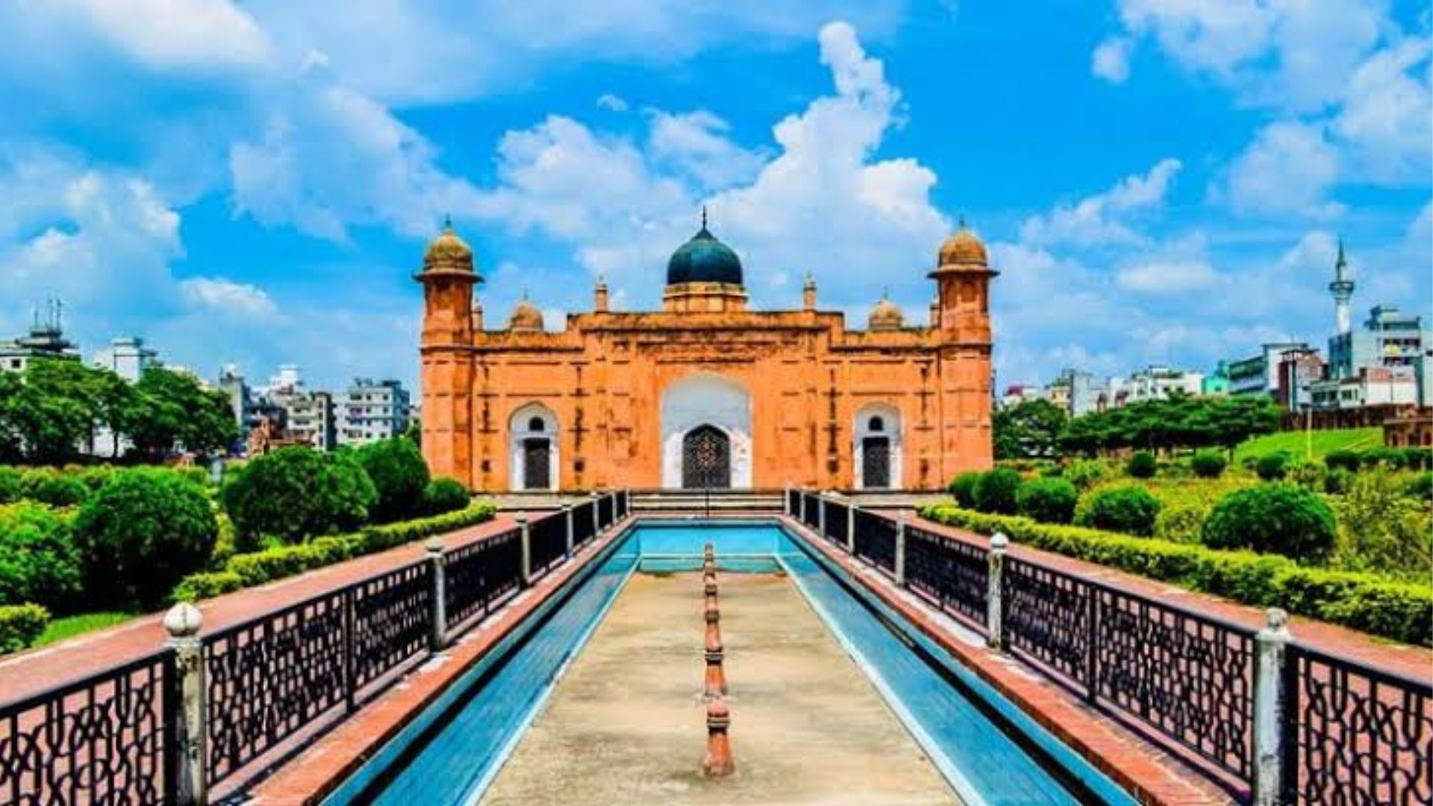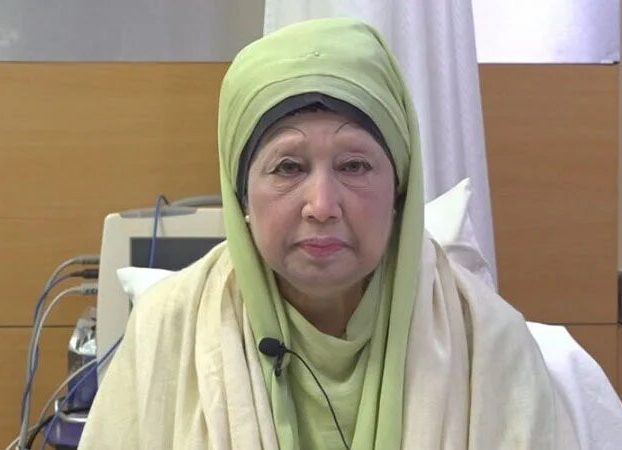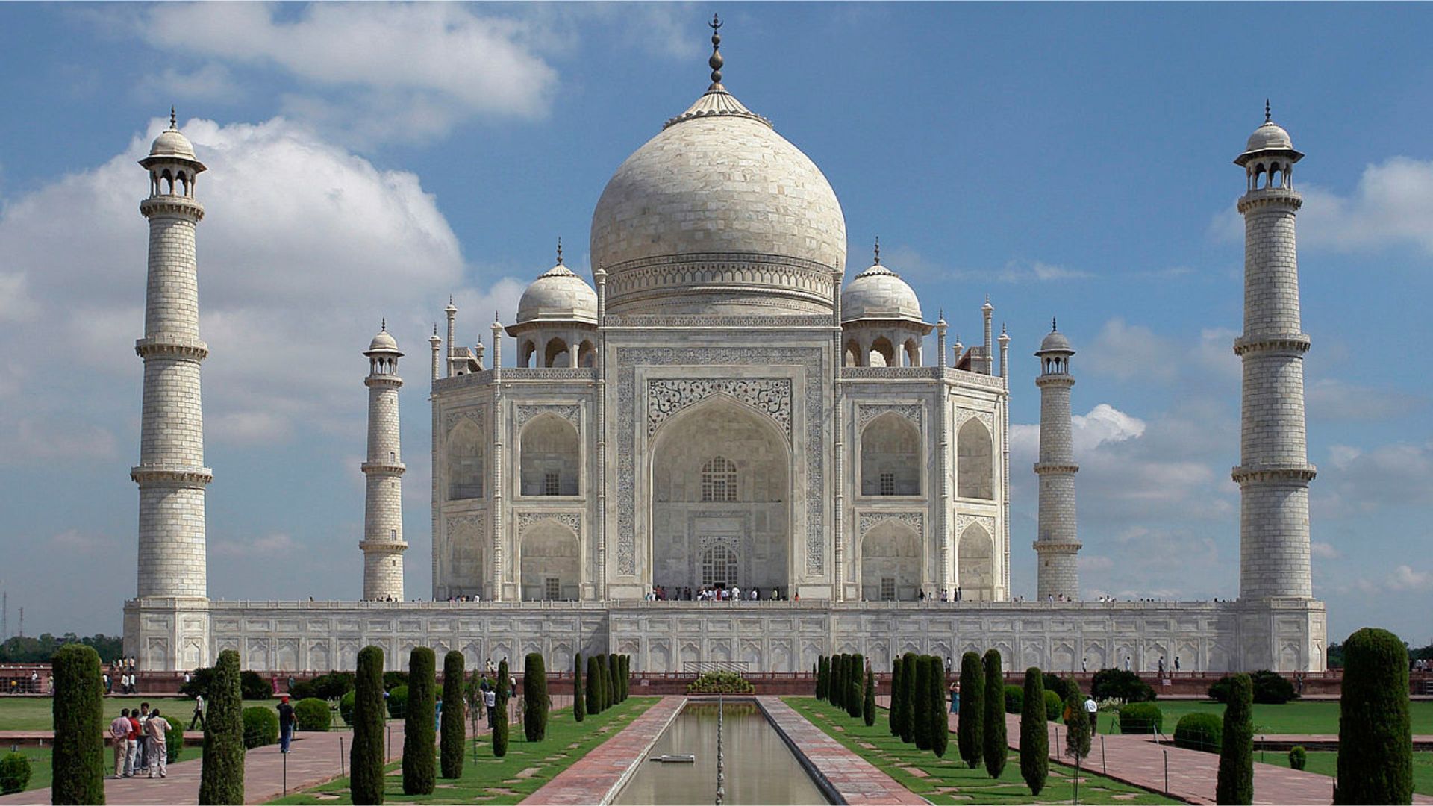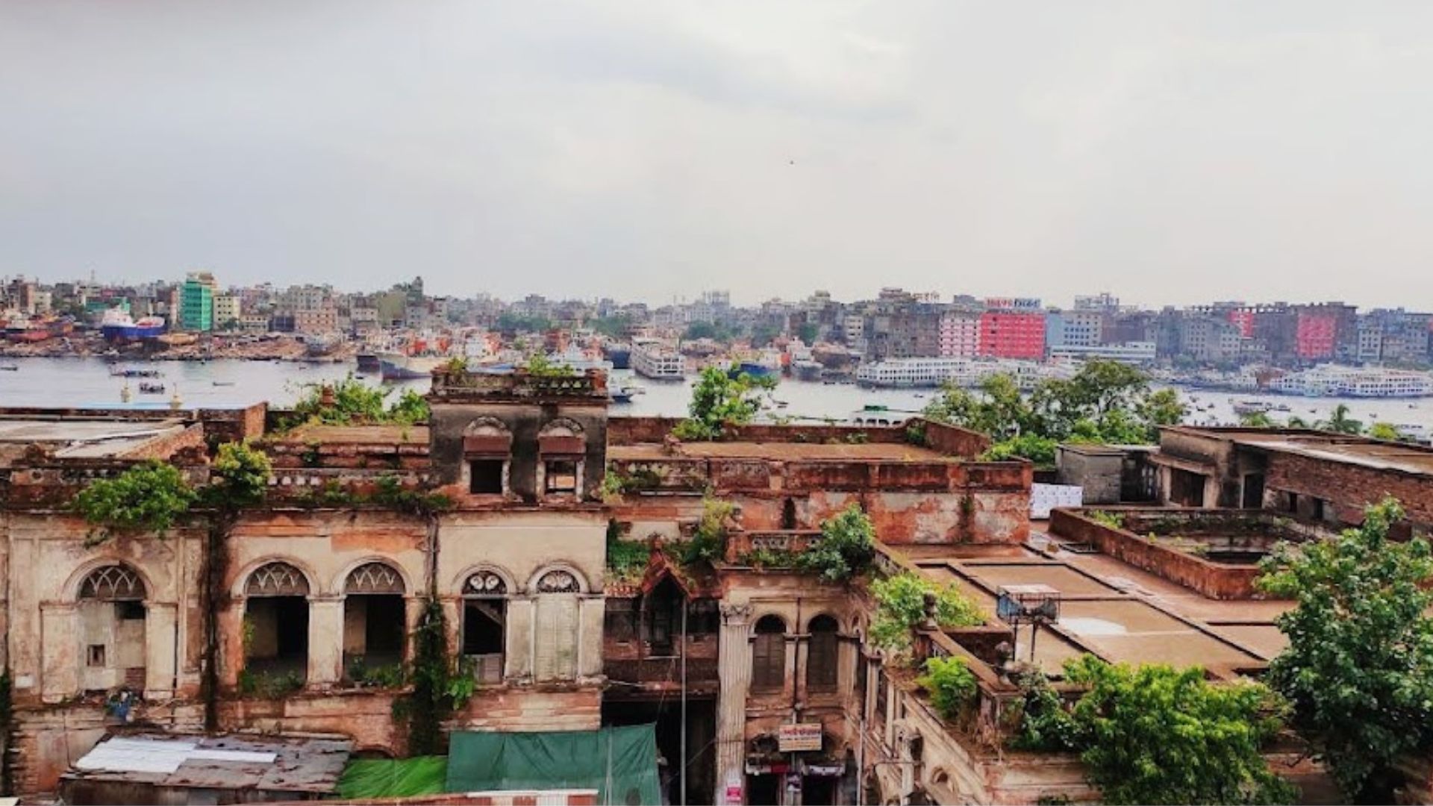
Lalbagh Fort, a historical structure in Dhaka, the capital of Bangladesh, is a fine example of Mughal architecture. Lalbagh Fort still stands in its ancient glory as a symbol of the glorious heritage of old Dhaka. The fort was built during the Mughal Empire and is still a major tourist attraction in Dhaka today. The architecture, history, and cultural significance of the fort is deeply intertwined with the history of old Dhaka. This report will discuss in detail the architectural style, construction history, social and cultural impact, current status, and future conservation plans of Lalbagh Fort.
Architectural style and construction history
The construction of Lalbagh Fort began in 1678 during the reign of Subahdar Shahzada Azam, son of Mughal Emperor Aurangzeb. He was then appointed as the Governor of Bengal and decided to build a mighty fort in Dhaka as a symbol of Mughal rule. The construction of the fort was started on the orders of Azam Shah and was later completed by another Mughal Subahdar of Bengal, Shaista Khan.
The architectural style of the fort is dominated by Mughal architectural features such as the use of red stone, arches, minarets and high ramparts. The main architecture of Lalbagh Fort consists of three main parts: a massive walled main palace, mosque and a mausoleum. Inside the fort there are various beautiful gardens, fountains, and reservoirs, which add to the beauty and majesty of the fort.
Palaces and tombs
The main palace of the fort is a brilliant example of Mughal architecture. Inside the palace were royal residences, spectacular halls, and gardens. The architecture of the palace has beautiful craftsmanship of red stone, marble, and tiles. At the front of the palace was the huge Durbar Hall, where the Mughal rulers held meetings and important meetings.
Begum Pari’s tomb located at the north-east corner of the fort is one of the main attractions of the fort. The mausoleum was originally built to commemorate Emperor Aurangzeb’s daughter Begum Jinatunnessa. It is covered by a marble stone dome and has beautiful craftsmanship inside. The architecture and style of the mausoleum is a typical example of Mughal mausoleum architecture.
Lalbagh Mosque
The Lalbagh Mosque located inside the Lalbagh Fort is another important monument of Mughal architecture. The mosque is covered by three domes and has three arches on its facade. The interior of the mosque features carvings and tile work characteristic of Mughal architecture. Adjacent to the mosque is a large reservoir, which was used for ajr in those days.
Shahi Mosque
Three-domed mosque
Three-domed Fort Mosque This mosque was built in 1678-79 AD by Emperor Aurangzeb’s third son, Shahzada Azam, when he was the Subadar of Bengal. The rectangular (19.19m × 9.84m) three-domed mosque is a typical example of the traditional Mughal mosque in the country. Even today, the mosque is being used for prayers.
Social and cultural importance of the fort
Lalbagh Fort is an important part of Dhaka’s history. It served as the defense system of Dhaka during the Mughal rule. The fort was a safe haven for the rulers, royal figures, and soldiers of the time. The gardens and reservoirs inside the fort reflect the luxurious life of that time.
Lalbagh Fort was used as a symbol of royalty in the Mughal society at that time. The fort was not only a defensive fort, but also the residence of the rulers and the center of royal gatherings. Mughal rulers used to take important political and administrative decisions in various meetings held here.
Present condition of the fort
Currently Lalbagh Fort is a historical structure preserved under the Directorate of Archeology of Bangladesh. The fort is a major tourist attraction and hundreds of visitors visit it every day. The Department of Archeology has taken various steps to preserve and restore the fort. Various parts of the fort have been repaired and new infrastructure has been constructed for the convenience of visitors.
However, many challenges remain in the preservation of the fort. Dhaka’s environmental pollution, natural degradation, and illegal encroachment are destroying the architecture and antiquity of the fort. Besides, unconscious behavior of tourists, such as writing on the walls, damage to architecture and littering, is hampering the preservation of the fort.
Conservation and Reconstruction Initiatives
The Department of Archeology and various private organizations are jointly working on the conservation and restoration of Lalbagh Fort. Repair and restoration works are being carried out from time to time in various parts of the fort. Fort walls, palaces, mosques and mausoleums have been renovated and efforts are being made to maintain the original beauty of the architecture.
Under the initiative of the Department of Archaeology, various exhibitions and documentaries have been arranged to preserve the history and architecture of the fort. Also, information centers and guides have been arranged for tourists, providing visitors with accurate information about the history and architecture of the fort.
More advanced technologies and conservation methods can be used in the future to preserve the fort. As such, modern technology can be used to protect the facility from environmental pollution. Besides, more effective initiatives can be taken to make visitors aware, such as special education programs and guide displays.
Future prospects
Lalbagh Fort is a historical asset, which with proper conservation and development can become a major tourist center of Dhaka. If more investment and planning is undertaken in the preservation of the fort, it can play an important role not only as a historical structure, but also as a cultural center and place of education.
Government and non-governmental organizations need a more active role in fort conservation and tourism development. More exhibitions, cultural events, and educational programs can be organized to introduce the fort to Dhaka’s heritage. As a result, the fort can be well established as a symbol of cultural and historical heritage not only of Dhaka, but of the entire country.
For a long time it was believed that the fort was a combination of three building structures (mosque, tomb of Pari Bibi and Dewan-i-Am), along with two huge colonnades and a partially destroyed fortified fort wall. Recent excavations by the Bangladesh Directorate of Archeology have revealed the existence of other structures.
There was a large bastion at the south-west corner of the southern fort wall. To the north of the southern fort wall were several buildings, stables, administrative buildings, and to the west a beautiful terraced garden with reservoirs and fountains.
The residential area was to the west-east of the fort wall, mainly to the south-west of the mosque.
The southern fort wall had 5 turrets at regular intervals equal to two talas in height, and the western fort wall had 2 turrets with the largest at the southern main entrance.
The towers had an underground tunnel. The central area of the fort was occupied by three main buildings. The Dewan-i-Am and Hammam Khana to the east, the mosque to the west and the tomb of Pari Bibi are in a line between the two, but not equidistant. A water channel with several fountains at regular intervals connects the three buildings from east to west and from north to south.
Dewan-i-Am
The Hammam Khana was originally used as the residence of the Subedars. This building in Lalbagh Fort was used for two purposes: Hammam Khana (as a residential building), Dewane Am (as a courthouse). The lower floor of this building was the Bas Bhavan or Hammam Khana and the upper floor was the Court or Diwan Am. Shaista Khan lived in this building and it was his court. From here he conducted all the judicial work.
Paribibi’s tomb
Paribibi’s shrine
It is one of the three structures of Lalbagh Fort. Pari Bibi is buried here. Shaista Khan built this impressive shrine in memory of his daughter. Among the three grand gates of Lalbagh Fort are currently open to the public. If you enter through this door, you can always see Pari Bibi’s tomb. In fact, the picture which is better known as “Lalbagh Fort” is actually a picture of Pari Bibi’s tomb. Pari Bibi also known as Iran Dukht Rahmat Banu was the daughter of Mughal Subah Shaista Khan of Subah Bengal. Pari Bibi married Shahzada Muhammad Azam, son of Mughal Emperor Aurangzeb, on 3 May 1668. After Pari Bibi’s untimely death in 1684, she was buried inside the under-construction Lalbagh Fort. The shrine of Pari Bibi was built to mark her burial place. The structure of Pari Bibi’s shrine is quadrangular. The interior nine rooms were decorated with marble stones, rough stones and glossy tiles decorated with flowers and leaves of various colors. A middle room is the burial place of Pari Bibi and around this room there are eight rooms.
The roof of the structure is made of rough stone in the corbel style and has four octagonal minarets at the four corners and an octagonal dome in the middle. The dome above the central chamber of the main mausoleum was once gilded, later the entire dome was covered with brass/copper sheets. The interior of the structure was covered with white marble stones. This 20.2 meter square tomb was built before 1688 AD. However, experts are of the opinion that Pari Bibi’s body is not found here at present.
Lalbagh Fort is a priceless heritage of old Dhaka, representing a brilliant chapter in Dhaka’s history. The fort is a fine example of Mughal architecture and one of the major tourist attractions of Dhaka. Although there are many challenges in the preservation of the fort, it can be revived with proper initiatives and planning

 Md. Ibrahim Hossain Bishal
Md. Ibrahim Hossain Bishal 


















