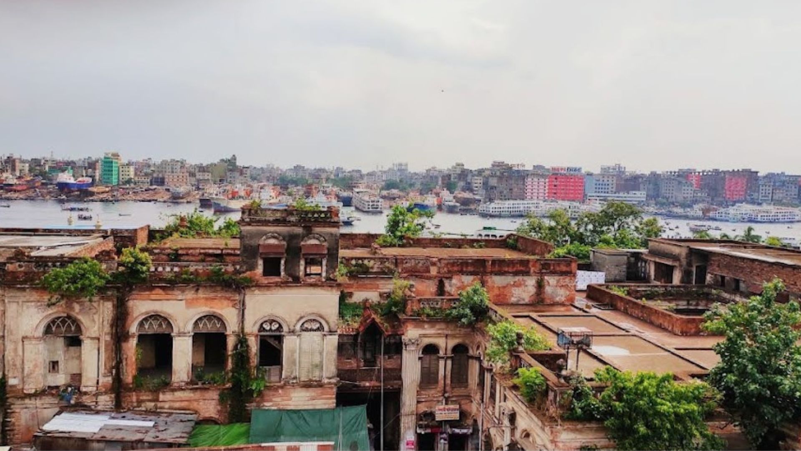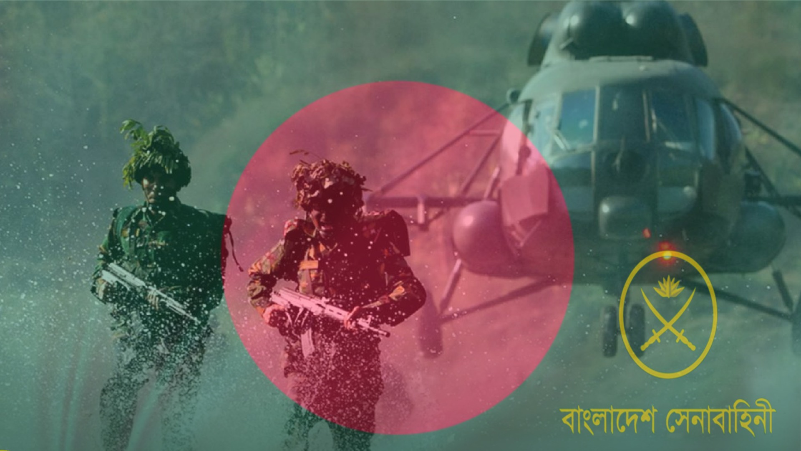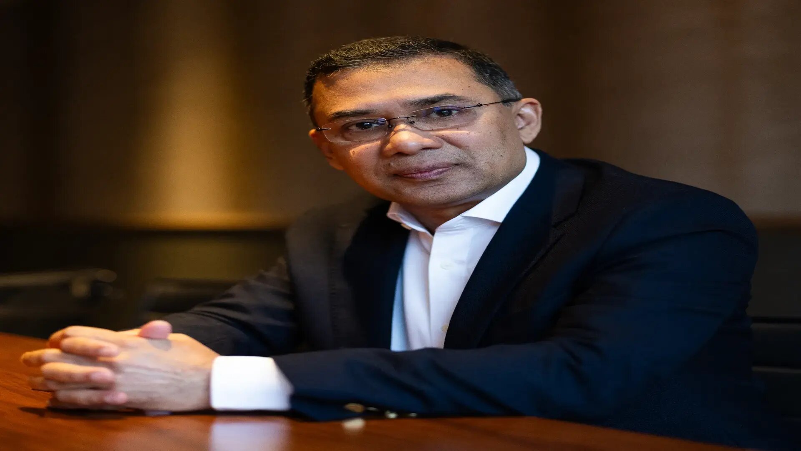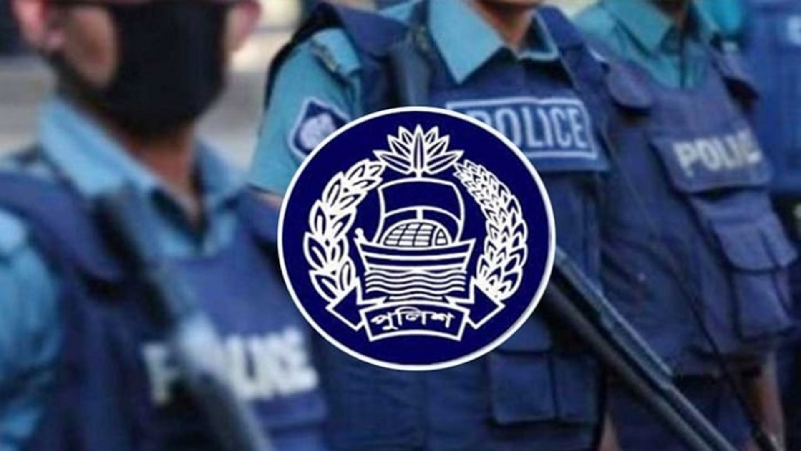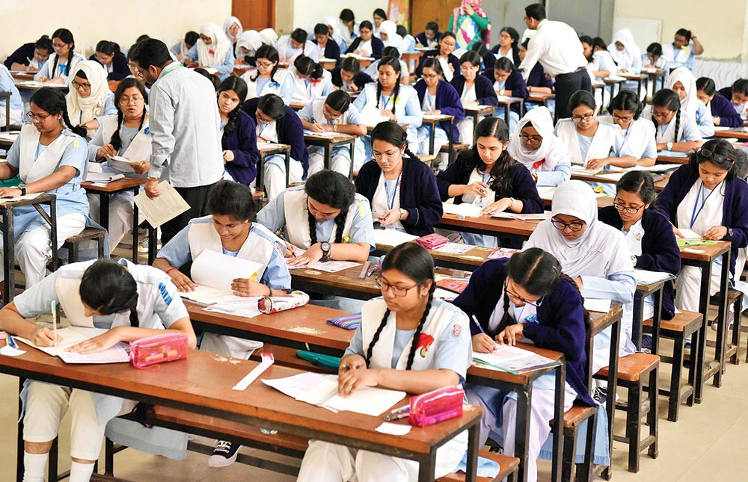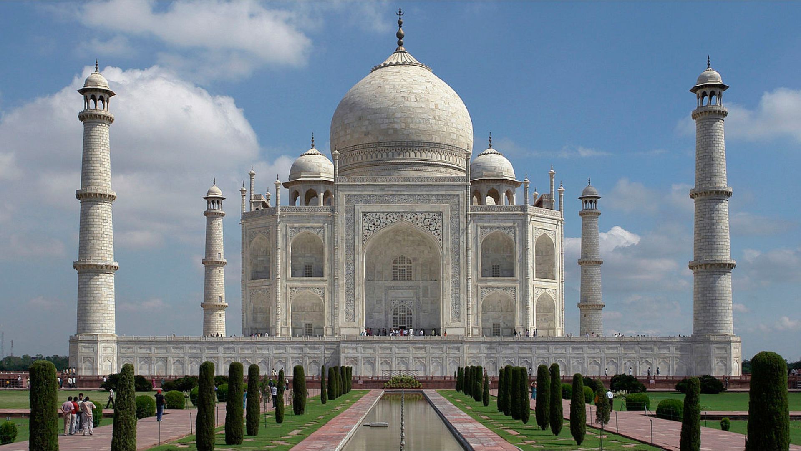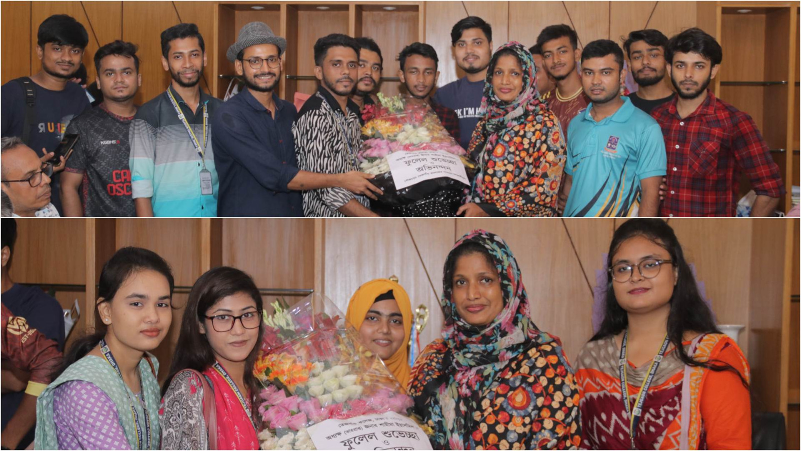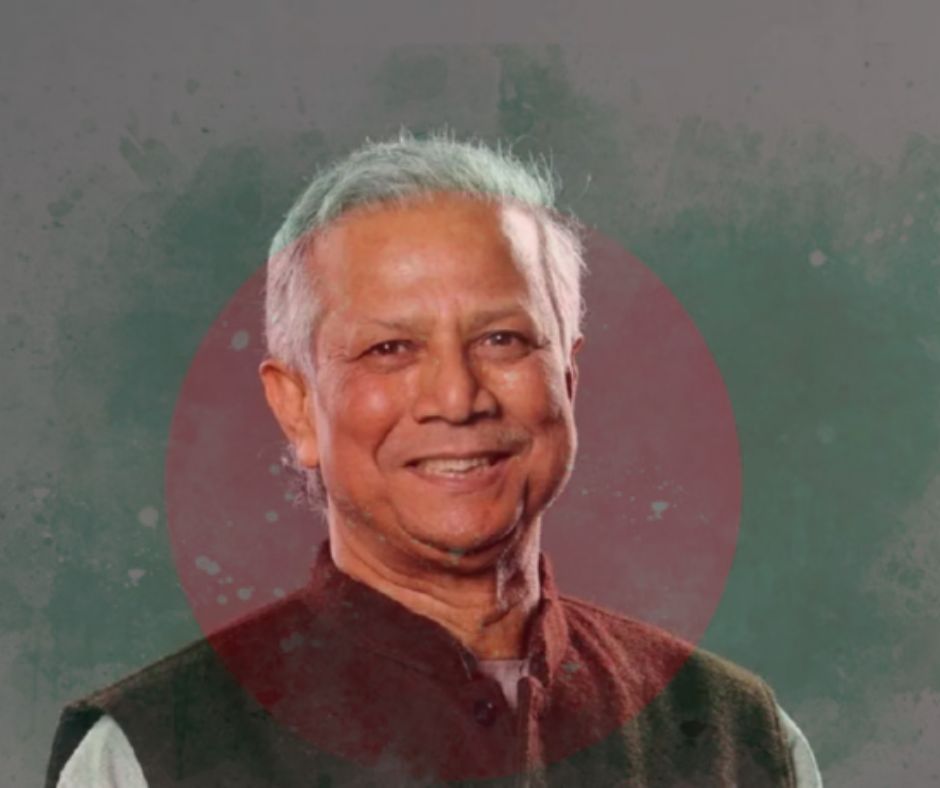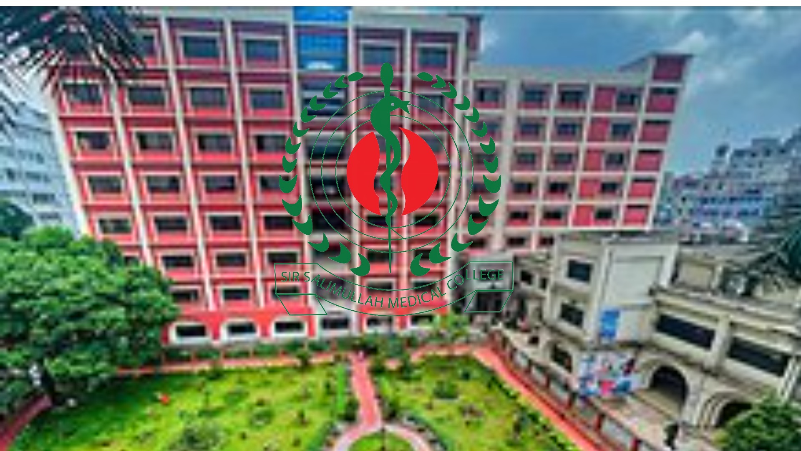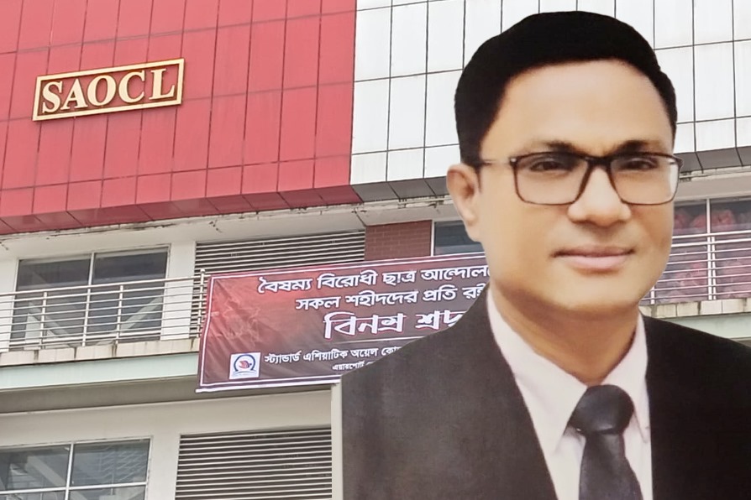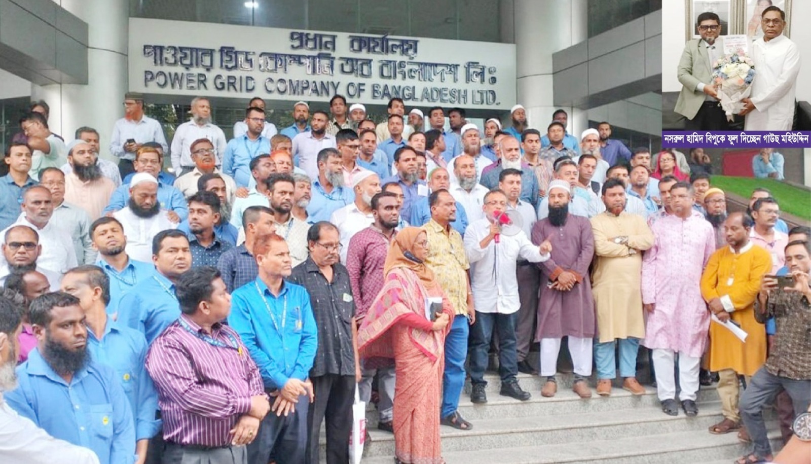
Ruplal House, a historical structure located in Farashganj, Dhaka, is a shining example of Dhaka’s elite architecture of the 19th century. The palace is particularly important not only for its architectural beauty, but also for its history, culture and social impact. This report discusses in detail the construction, architectural style, history, social and cultural importance, present condition, and preservation and future prospects of Ruplal House.
Ruplal House is a building built in the 19th century in Farashganj Shyambazar area of Old Dhaka in Dhaka city, Bangladesh. It is a two storied building 91.44 meters long. Buriganga river flows in its back. It is built by zamindars and merchants.
History of palace architecture and construction
The architectural style of Ruplal House is a blend of Mughal and European Renaissance architecture. The palace was built in 1825 by Armenian businessman Aratun. In 1840, a prominent Dhaka businessman Ruplal Das and his brother Jagmohan Das purchased the palace and improved and expanded it. The architecture features Mughal arches, Roman columns, high ceilings and wide balconies, which are excellent examples of palatial architecture of the period.
The facade of the palace features massive pillars and arches. The palace was divided into two parts—East and West. The eastern part was mainly used for the public and guests, while the western part was for private use. Inside the building are spacious halls, which were used for various social and cultural events. Also, high ceilings, spacious balconies, and magnificent staircases add to the interior beauty of the palace.
History and ownership
The ownership history of Ruplal House has witnessed many changes. Its first owner was Aratun, who came from a prominent Armenian family. Later Ruplal Das bought the palace and made it more popular among Dhaka’s elite. During Ruplal Das’s reign, the palace hosted various social, cultural and political events, making the palace one of the focal points of Dhaka at that time.
The building was built by Hindu businessman brothers Ruplal Das and Raghunath Das. Ruplal Das (1845-1913) was a zamindar and banker of Dhaka. It is located in Farasganj area on the north bank of Buriganga river. Ruplal bought the house from Dhaka’s famous Armenian zamindar Aratun and rebuilt it. It was built in the 1960s. It was designed by an architect from Martin & Co. The architectural style of this two storied building is novel. It is divided into two unequal parts, each with a slightly different architectural style. Its base is like the English letter E, with its arms extending towards the city. The length of the longest arm in the middle is 18.33 m. The roof of the building was constructed in the ‘Corinthian’ style. Above it is a Renaissance style ‘pediment’. Ruplal House has a total of more than 50 rooms of different sizes in two parts on the second floor. There are also several spacious Durbar rooms.
The dance hall located on the second floor at the west side of the building is attractively built. Its floor was made of wood. The entire house has a spacious north-south verandah. The porch rests on two brick-built ‘semi-Corinthian’ piers or corbelled brick piers. On the top of the building facing the river was a large clock which collapsed in the 1897 earthquake and was never repaired. In 1888, during the visit of the Viceroy of India, Lord Dufferin to Dhaka, a ball dance was organized here in his honour.
In 1886, the Prince of Wales visited Ruplal House, which further enhanced the palace’s reputation. Ruplal Das and his family were at the top of the society of the time and through the palace they displayed their social status and power.
Social and cultural importance
Historically, Ruplal House was the center of Dhaka’s social and cultural life. Dance, music, drama and other cultural events were regularly organized in the palace. This palace was not only a residence, but also a social meeting place, where the rich and influential people of the city met.
The decoration and ambience of Ruplal House reflected the social and cultural life of Dhaka at that time. The events held here were not only entertainment, but discussions and decisions were taken on various social and political issues of the city. The social importance of this palace was so extensive that it became a kind of cultural icon of Dhaka.
current status
Today Ruplal House has lost much of its ancient glory. The condition of the palace is now very fragile. Many parts of the palace are crumbling and decaying due to lack of proper preservation and maintenance. Its inner workings are also falling apart. Many parts of the palace are now under the control of illegal squatters and are being used as shops and warehouses.
The palace has become a convenient location for local traders, but the beauty and history of the palace is being damaged as a result. No significant initiative has been taken by the government to preserve the palace. Although various private initiatives and civil society have demanded the preservation of the palace, no effective action has been taken so far.
Conservation initiatives and future prospects
The future of Ruplal House depends on its conservation and reconstruction. This palace can be developed as a tourist center if properly preserved. The first step for conservation and reconstruction of the historic palace could be to evict its illegal encroachment. A detailed conservation plan should then be taken up with the advice of experts to restore the palace to its former glory.
During the partition of India in 1947, Ruplal’s heirs left Dhaka and moved to West Bengal. Recently Ruplal House was occupied by spice and vegetable traders. However, it is currently freed from illegal occupation and kept under the supervision of the Department of Archeology of the Government of Bangladesh.
The palace can be preserved and developed as a museum, cultural center, or historical education center. Tourists can get acquainted with the history and traditions of Dhaka. Besides, this palace can also be an important learning ground for the students of Dhaka, where they can learn about the history, architecture, and cultural heritage of Dhaka.
The government’s Ministry of Culture, Directorate of Archaeology, and various non-governmental organizations can jointly take initiatives for the preservation of Ruplal House. This requires adequate funding, planning, and conservation personnel. If Ruplal House is properly preserved, it can be re-established not only as a historical palace but also as a national heritage.
Ruplal House is a priceless heritage of Dhaka, which is part of an important chapter in history. The architecture, history, and social significance of the palace is not only a reflection of the culture and elite society of the erstwhile Dhaka, but also a carrier of a rich and varied heritage. Ruplal House is not just a palace, it is an integral part of Dhaka’s history.
Divided into two unequal blocks in slightly different styles, it is a two-storeyed edifice. It presents a Grand River front, about 9144 m long. It replicated Greek Doric column and there used to be a huge clock at the top of the building. In the earthquake of 1897. Its ground plan follows the shape of the letter with three arms extending towards the north or the city side, of which the middle arm projects about 1830 m. It accommodates a grand portico carried on a series of lofty semi-Corinthian fluted columns, and surmounted by a triangular pediment, characteristic of Renaissance architecture.
The two blocks include, in two floors, over fifty rooms of various sizes and of them the central hall on the upper floor of the more impressive western wing was an elegantly decorated dance hall with a wooden floor. On the north and south two broad verandas run the entire length of the block and are supported on either round semi-Corinthian columns or rectangular brick pillars with segmented or trefoil arches above. The Ruplal House was the only competitor to the Ahsan Manzil during the British colonial era.
Although the current condition of the palace is alarming due to lack of preservation, it can be revived in the future with proper initiatives. If Ruplal House is preserved and reconstructed, it will shine again as an important part of Dhaka’s history. With proper initiatives and planning, this historic palace will survive as a shining example of Dhaka’s glorious past.

 Md. Ibrahim Hossain Bishal
Md. Ibrahim Hossain Bishal 